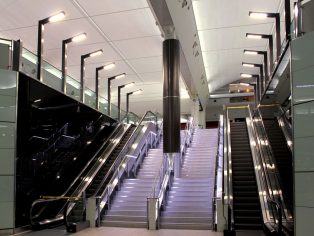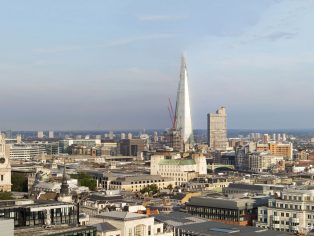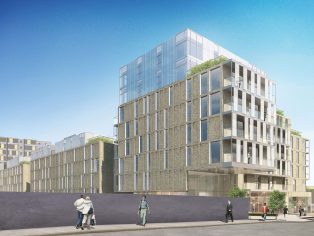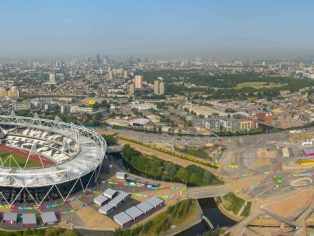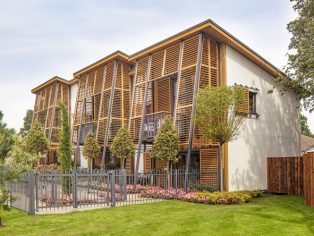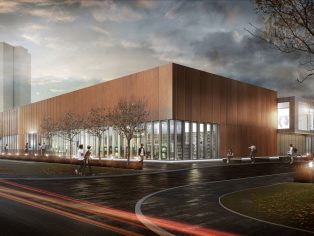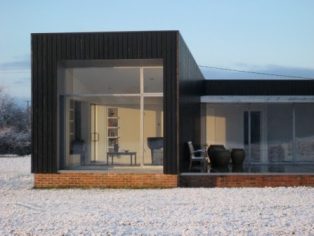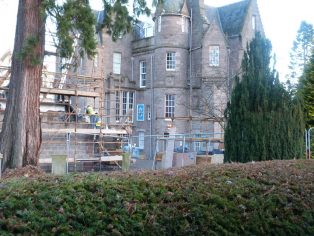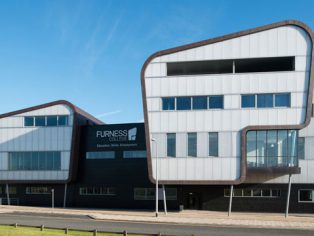Brentford’s Great West Quarter
A stunning regeneration project that includes the transformation of the glorious 1930’s art deco Wallis House into highly contemporary new homes. This massive mixed-use scheme brings together commercial, retail and residential uses that include a hotel and aparthotel. With 787... View Project

