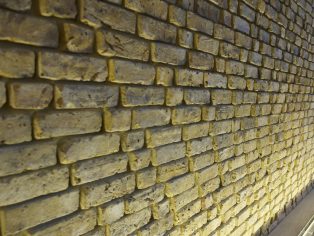Scottish National Portrait Gallery, Edinburgh
A primary goal of the project was to put the whole of the second and first floors back into public use, displaying the Galleries’ permanent collections and housing temporary exhibitions. Throughout the building, temporary partitions, lowered ceilings and window blockings... View Project

