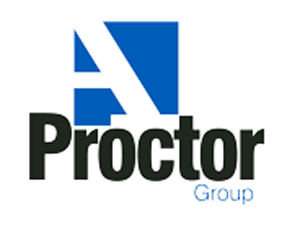An impressive build-to-rent development in the heart of Canary Wharf, London, has highlighted another incredible benefit of the high performing Wraptite® air barrier.
The iconic Newfoundland building, also known as “The Diamond Tower”, rises 60-storeys above the Thames and is home to 636 apartments with amenities including a health club and spa, restaurant, café and retail units and offering dramatic views over the city.
The project design was by architects Horden Cherry Lee on behalf of the client Canary Wharf Group.
The slim diamond shape of the tower is determined by the narrow footprint of the site and the diagonal alignment of adjacent streets. The design of the diamond pattern of the external structure optimises pedestrian movement, maintains views and presents a clear and striking new landmark form for Canary Wharf.
Specialist contractor Sharpfibre provided fire stopping to the 636 apartments and common areas, installing Firetherm Intubatt and Intucompound and fire protection to the structural steels using Knauf Fire-Tek 160.
During construction, the structural steels were exposed to the elements until the contractor could install the cladding, which could have caused an issue due to declension.
Knauf Fire-Tek 160 does not have any hydrophobic additives to prevent the insulation from wind-driven rain or moisture, so a solution was required to offer temporary protection from the elements. The answer was to cover the protected steels with the Wraptite airtightness membrane from the A. Proctor Group.
Wraptite is designed as an effective vapour permeable air barrier to maximise the energy efficiency of buildings. The application of the Wraptite membrane provided class W1 protection from the weather/elements to the Fire-Tek and the exposed steel until the diamond shape façade was installed and completed.
Wraptite is the only self-adhering vapour permeable air barrier certified by the BBA and combines the critical properties of vapour permeability and airtightness in one self-adhering membrane. The selfadhered nature of Wraptite and its high level of water resistance and simplified detailing made it an ideal choice.
The high vapour permeability of Wraptite allows the substrate beneath to dry quickly, moisture vapour to escape and reduces the likelihood of mould, mildew, condensation, timber distortion and metal corrosion.
There are considerable benefits to incorporating the Wraptite System within the facade design. First, the use of Wraptite helps ensure “as-designed” performance, narrowing the gap between as-designed and actual energy performance and reducing the likelihood of potential failures to meet required airtightness levels.
Wraptite is a self-adhesive breather membrane applied externally, quickly and efficiently as part of the rainscreen system. Traditional internal air barriers will need to accommodate building services such as electrical, lighting, heating and drainage systems, increasing the gap between as designed and built. However, the Wraptite membrane fully bonds to virtually any substrate, requiring no mechanical attachment, seals or tapes to suppress air leakage around junctions or penetrations.
Wraptite is compliant with Part B regulation changes and also has BRE approval for use in the external wall systems of buildings over 18m in height, both as a continuous layer on sheathing board, behind fire classified insulation, and for use to tape joints in insulation behind rainscreen.

